裝置藝術--威尼斯國際建筑雙年展,“處女花園”裝置設計
As one of three architectural teams to design the Chinese Pavilion, OPEN focused on the outdoor pavilion in the virgin garden.
作為受邀設計本屆威尼斯雙年展中國館的三家建筑團隊之一,OPEN主要負責位于“處女花園”的室外裝置設計。
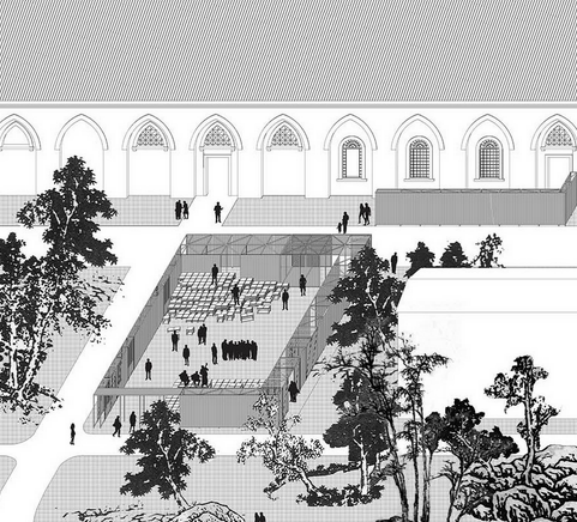
In response to the Chief Curator Rem Koolhaas' theme of “Fundamental” and “Absorbing Modernity”, as well as Chinese Pavilion Curator Jun Jiang's theme of “Mountains beyond Mountains”, OPEN's installation "Garden in the Garden” reinterprets the Chinese concepts of "wall", "garden", "pavilion”, “house" and "standardized building system".
為了回應總策展人庫哈斯提出的總題“基本法則”和“吸收現代性”,以及中國館策展人姜珺提出的“山外山”主題,OPEN設計的“園中之園”裝置試圖重新闡釋中國的“宅”“院”“墻”“廊”“亭”以及“系統化建設”概念。
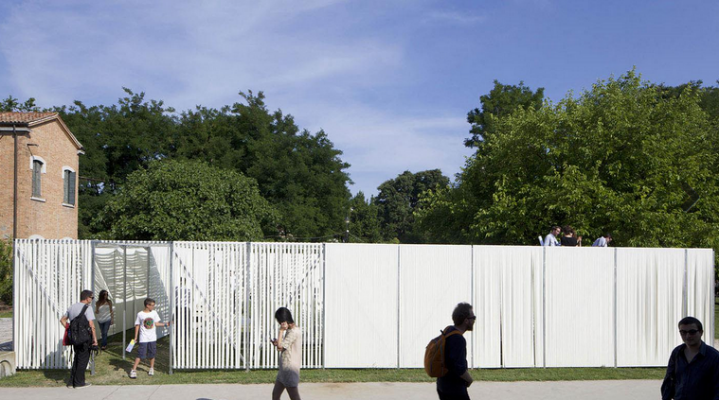
The installation employs lightweight industrial materials in a subtle but playful manner which captures the interplay of light and shadow, within abstract geometry of golden sections.
整個裝置是基于黃金分割的幾何體系,由工業化材料構成含蓄但有趣多變的組合,生動地捕捉光與影之間的游戲。
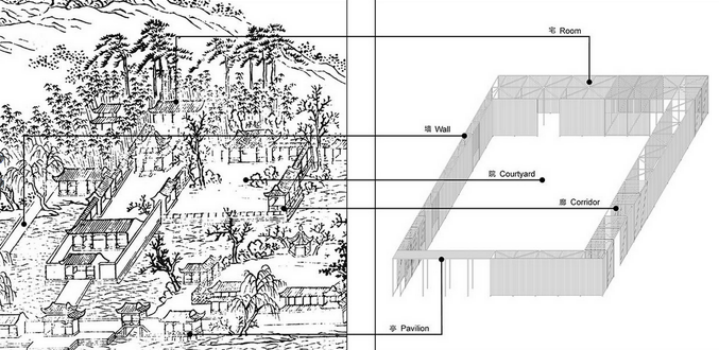
The “walls” here are both spatial divides and inhabitable spaces with functions, by the virtue of gradually increased cavities between the inner and outer surfaces. The very definition of wall is blurred.
這里,“墻”既是“內”與“外”的空間隔斷,又通過其間空腔的逐漸擴大成為承載功能的空間本身。墻的定義在此模糊。輕質標準化的鋼骨架,基于建造模數被賦予豐富的變化。
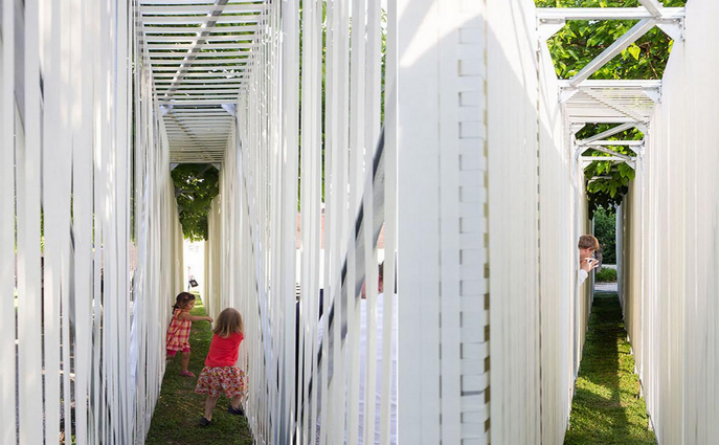
The skeletons are made of modular light-gauge steel frames configured in various ways. The surfaces are created by wrapping industrial elastic bands on the skeletons. Employing different ways of weaving together the elastic bands, the “walls” are given varied degree of transparency and opacity, creating interesting links between the sceneries of the garden outside and the garden inside.
在鋼結構之外,是由工業彈性繃帶纏繞形成的立面。繃帶的不同纏繞方式,其有無和疏密交錯,使立面擁有不同的透明性,映射出內部功能的同時,使院內院外的景色產生有趣的對話。
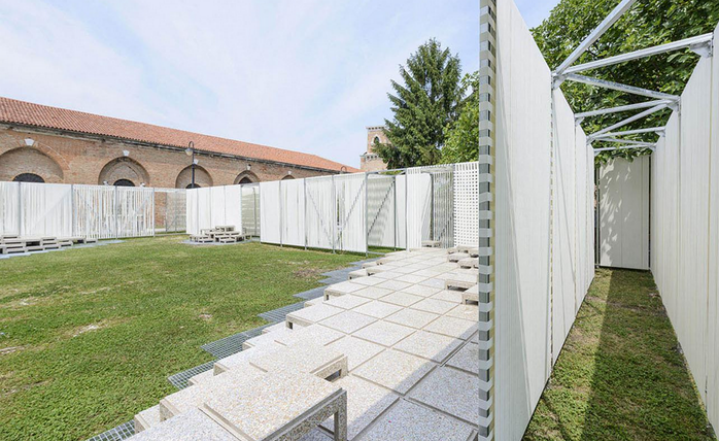
One part of the fa?ade is completely opened up to the beautiful view of the undulating greenery and the towers of the church beyond. The juxtaposition of the old and new, eastern and western garden elements, create exciting moments beyond nature itself.
局部立面完全開敞,處女花園中起伏的綠地、遠方的教堂穹頂及鐘樓被借入園內,并存于一片東方園林之間,產生超自然的張力。
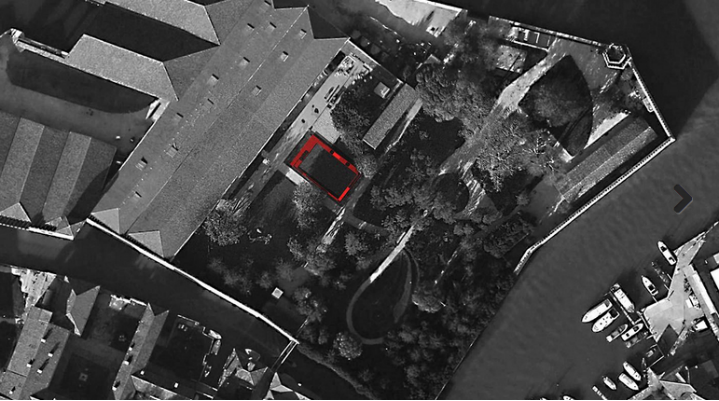
選擇加入環藝國際教育,拓寬你的視野!
為你提供更高的平臺!
We are pleased to invite you to join us!
