建筑設計--四合院改造“茶兒胡同3號”
四合院一直是中國最具特色的建筑文化之一,也是建筑設計領域很好的創作素材,今天就帶大家來欣賞一個四合院的建筑設計改造案例。
項目基本情況介紹
Year | 年份: 2015
Location | 地點: Beijing, China | 中國,北京
Status | 狀態: completed | 建成
Type | 類型: interior renovation | 室內改造
Program | 功能: office | 工作室
Size | 規模: 240 sqm | 240 平米
Client | 業主: reMIXstudio | 臨界工作室
Contractor | 施工: beijing dongfutianxia construction company | 北京東賦天下裝飾有限公司
After working in Dashilar on two pilot projects, the local state-owned developer offered us the possibility of renovating a vacant property, transforming it into our design office.
The plot had been originally occupied by a courtyard house with two rectangular volumes parallel to the street (N-S orientation), with traditional wooden pitched roofs.
In the 60s / 70s, following the period of rapid industrialisation of China that affected also some of the urban fabric inside the hutongs, the courtyard was covered with a high roof, creating a sort of central aisle that would be able to host a workshop or some light industry.
茶兒三號是reMIX在大柵欄更新計劃中的第三處四合院改造項目,而這次則是作為我們自己的設計工作室。
場地最初是一個由南房、北房院落組成的南北向合院,其房間木構架的形制保留完好。
在六七十年代快速工業化的潮流中,一些小型工廠在胡同區域中建立起來,多將院落加頂以最大化室內空間,適應輕工業的空間需求,這里也不例外。原有院落上方由8m高木質屋架覆蓋,整個地塊形成中間高、兩邊低三個坡屋面組成的空間序列。
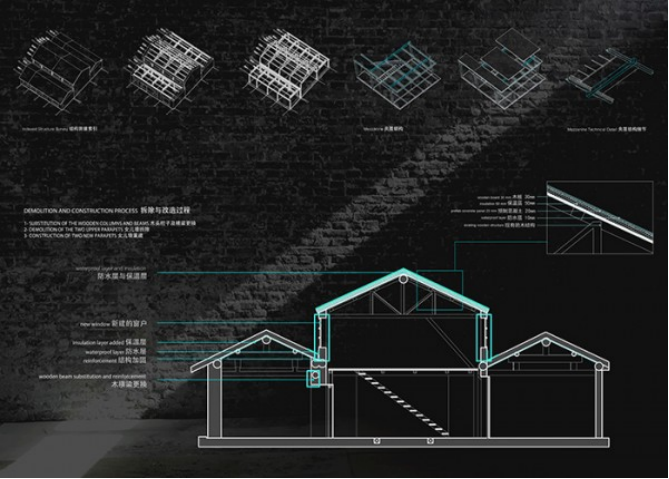
3/14 mezzanine details and structural section 夾層細部及結構剖面
When we started the renovation, the North block still presented its original facade with windows and glazed doors leading into small rooms, while on the South side a series of blind walls negated any relationship between the different spaces. The lower volumes were too fragmented to allow any flexible use and the building was short of ventilation and natural light.
We started demolishing all the false ceilings and most of the non-structural walls and carried out an extensive structural survey. In the process we removed the plaster on the lateral brick walls, discovering very interesting textures that were worth exhibiting.
北房內部分成四個小間,其南立面仍保留原先的門窗,而南房的北立面則已被改為一堵實墻。南北房中支離破碎的平面分隔導致自然通風采光的不足,并不允許靈活的室內布局。
我們的改造從拆除所有的吊頂及非承重墻開始,并緊接著對清理后的結構進行了新一輪的測繪和勘察。東西側墻外包裹的石膏層被剝離開來,裸露出斑駁的青磚墻。
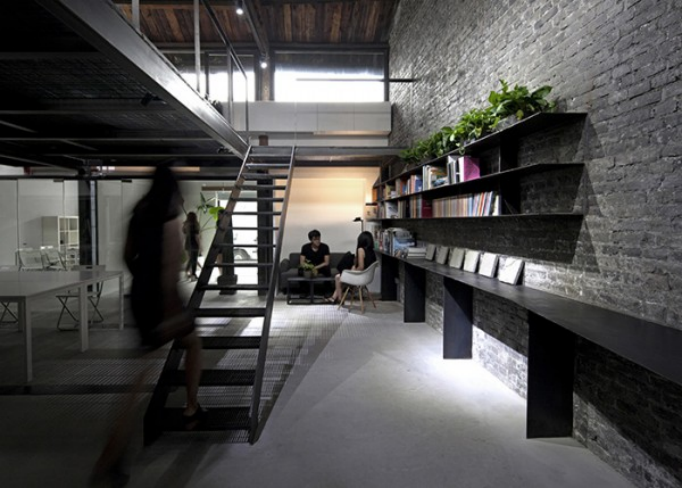
4/14 staircase and library 樓梯及圖書館
We sanitised all the wooden columns and beams, adding hidden steel reinforcements where necessary, levelled the ground introducing floor-heating, improved the thermal insulation of the roofs using high-density foam panels (between the rafters in the lower volumes and above the wooden panels in the central space) and added a new waterproof layer. The high-walls of the central space, deteriorated by years of rainwater leaks, were completely rebuilt with a new stripe of double-glazed windows.
Once we obtained a clean and sound envelope we proceeded with the interior construction, which mainly consisted of a new self-standing metal mezzanine, glazed partitions on the South side and some built-in steel furniture.
我們對建筑表皮的干預是修復性的,并必須嚴格遵守原先的輪廓。從木材的截面可以清晰分辨出其建造的時期——圓木屬于原有結構,而方木則是工廠時期的加建結構,我們最大程度的保留了所有的木結構,并在個別局部采用不同的金屬構件加固。此外,在屋面及地面都增加防水和保溫層,并安裝地暖設施,使用導熱性較好的素混凝土地面。原先三個屋頂體量之間所形成的天溝導致其相鄰墻面因長年的潮濕完全腐朽,因而亟待重建,并將原有的帶狀高窗替換為熱工性能更好的雙層中空玻璃。
室內空間的干預則主要包括增加一個具有獨立結構的鋼結構夾層,南房北面的玻璃隔斷和一系列的嵌入式家具。
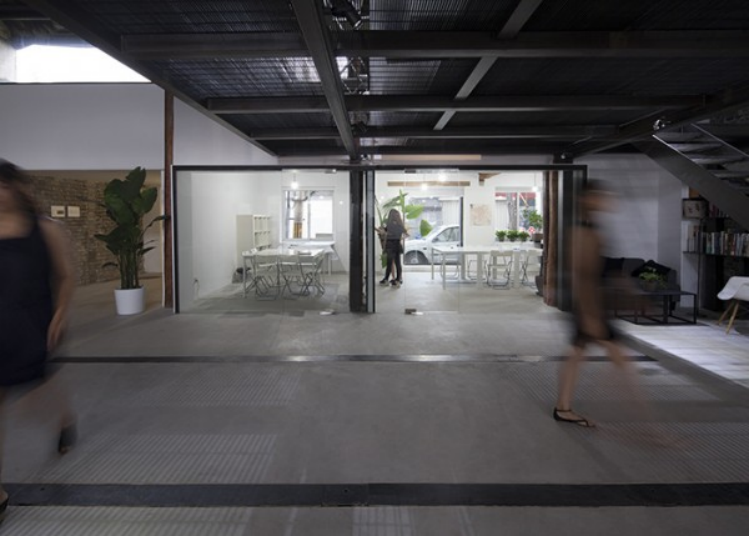
5/14 under the mezzanine facing the small and the large meeting rooms 夾層下面向大小會議室
The North volume, which doesn’t have any direct source of ventilation and natural light, hosts all the services (toilet, kitchen, storage, model workshop) while the South volume includes a small and a large meeting room. In the central space, the mezzanine allows us to place most of our design activity upstairs while keeping the ground floor as a flexible co-working / exhibition space.
The new spatial layout allows a much richer interaction between the different functional areas, creating new visual connections between different levels and across the volumes.
從功能布局上,缺乏自然通風和采光的北房承載所有的服務功能(衛生間,廚房,儲藏和模型車間),陽光充足的南房布置會議室和一個可獨立的辦公單位,而中間兩層通高的空間則作為開放的辦公/展覽區。夾層是另一個較為獨立的辦公區,地面的鋪裝采用金屬格柵,既最小化對其下方空間采光通風的影響,又可在燈光下形成具有戲劇性的光影效果。
改造后的空間布置不僅使得各功能區域間獲得更豐富的視覺交互,也允許了一定的靈活性,為多種場景下的功能布局提供可能。
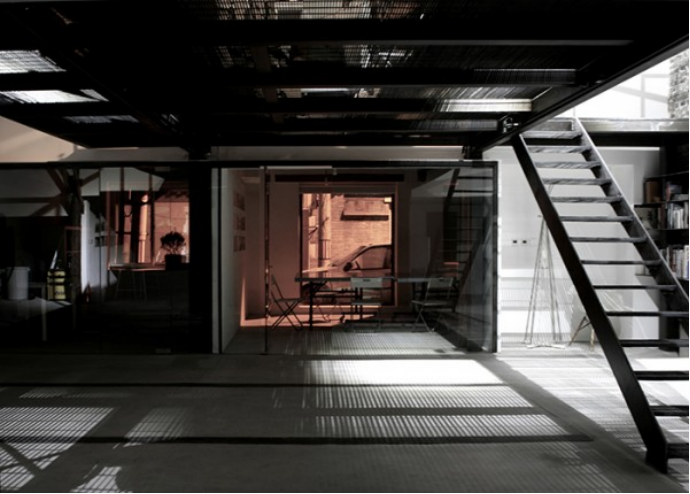
6/14 view of the hutong by night 胡同夜景
In order to operate successfully with a limited budget on a poorly conserved historical building we decided to embrace the irregularities and the mistakes of the original structure, playing with a dialogue between the roughness of the steel and concrete and the smoothness of the white walls and furniture, the warmth of the wooden structure and exposed bricks and the bare simplicity of the frameless glass.
在舊建筑原有結構狀況較差而整個工程造價極為有限的情況下,我們有意識的包容和保留各種歷史遺留的結構和空間不規則性和“不完美”。從材料上,我們亦試圖創造混凝土與鋼的“粗糙”質感與白色墻面及家具的“光滑”之間,木結構及青磚墻的“溫暖”和玻璃隔斷的“純凈”之間的有趣的對比與對話。
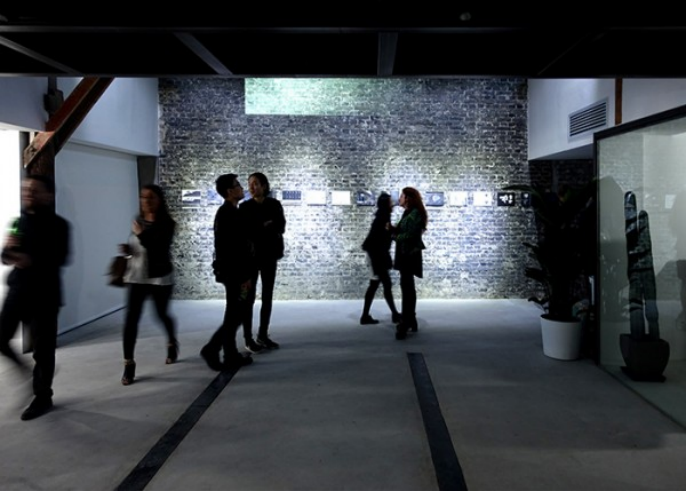
7/14 opening day 開放日
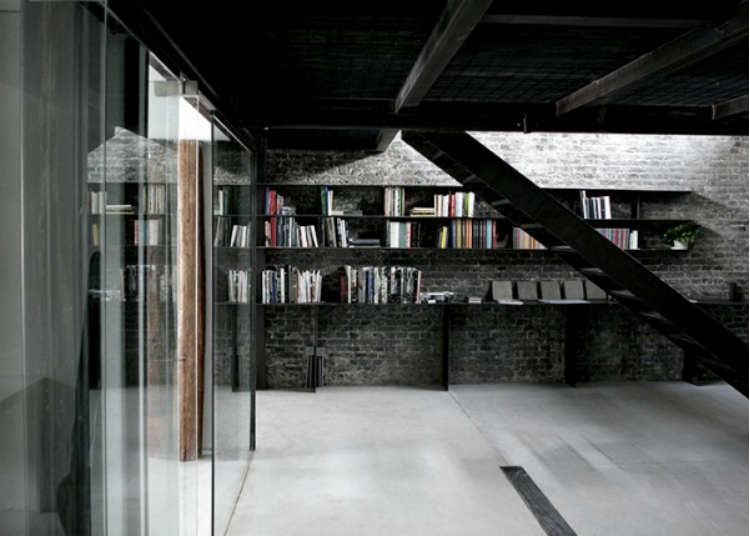
8/14 detail of the glazed partitions and the West wall 玻璃墻隔及西墻細部
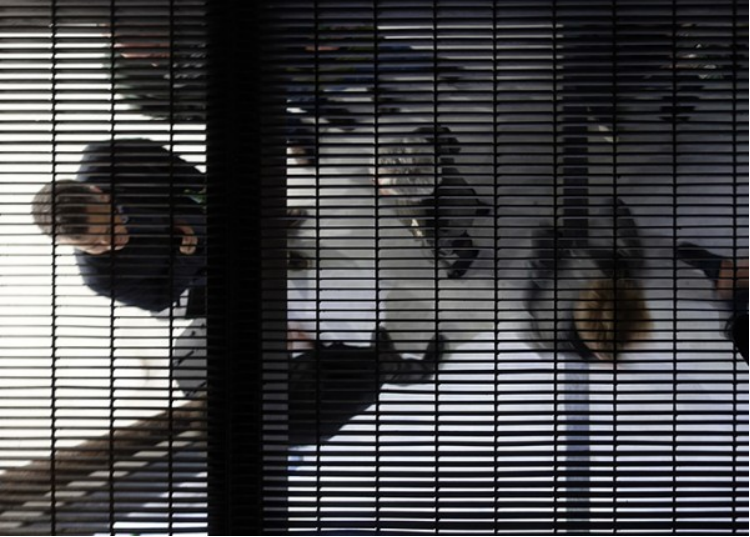
9/14 detail of the metal grid on the mezzanine 金屬格柵細部
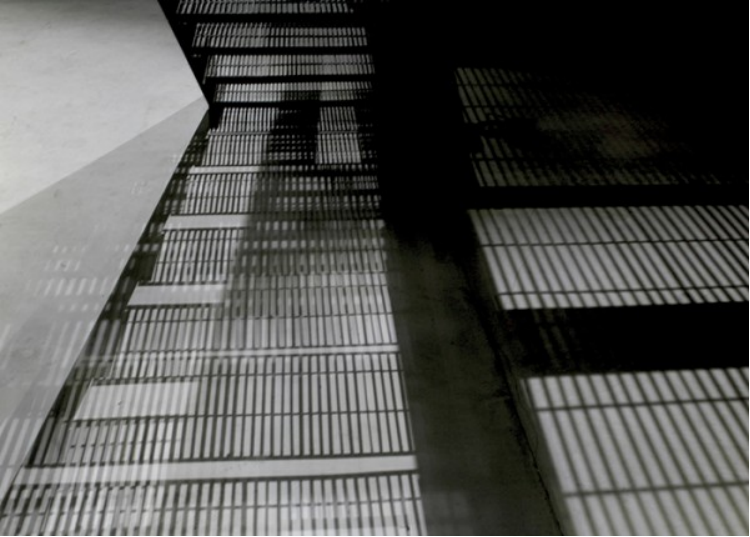
10/14 shadow of the staircase on the concrete floor 投在混凝土地面的樓梯光影
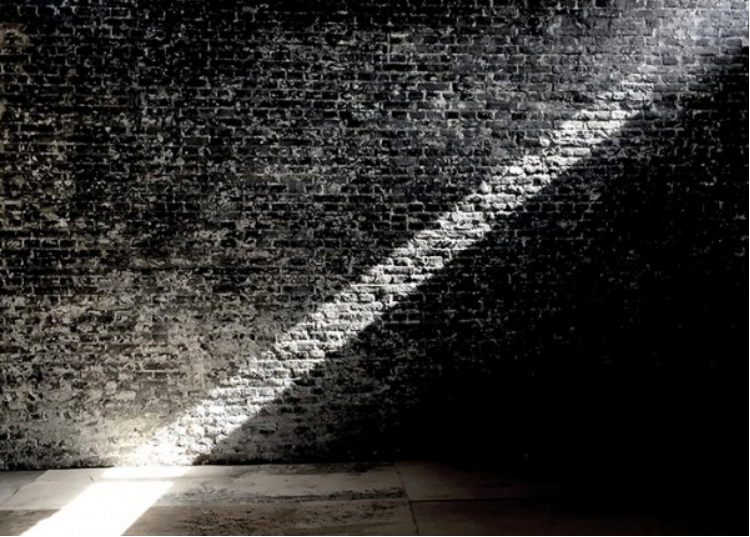
11/14 light effect on the exposed brick wall 磚墻上的光影
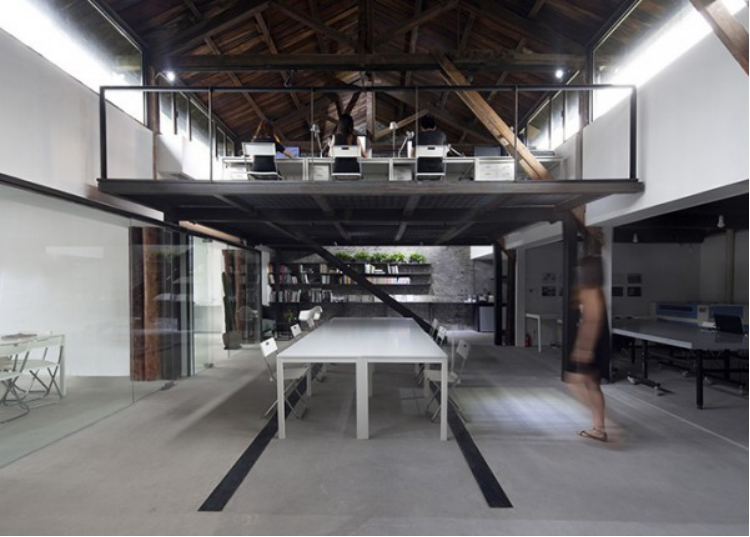
12/14 central double-height space after renovation 改造后的中央雙層通高空間
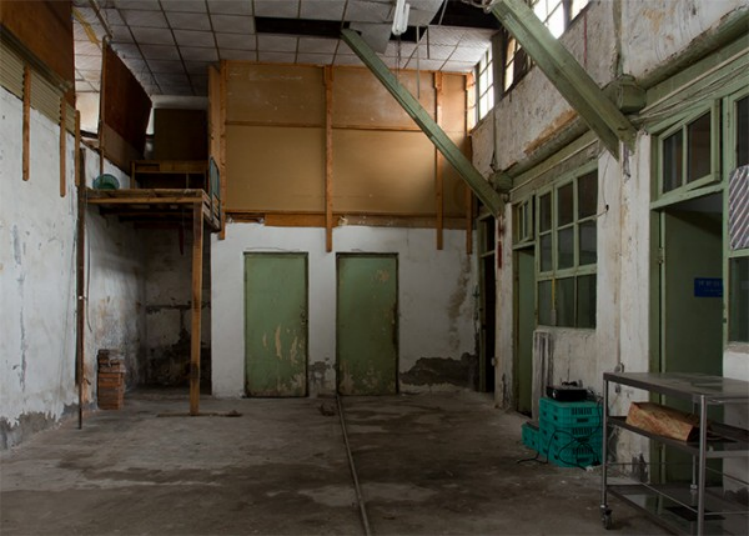
13/14 central double-height space before renovation 改造前的中央雙層空間
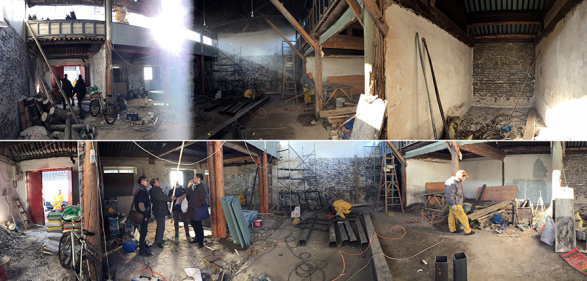
14/14 construction process 施工進程
選擇加入環藝國際教育,拓寬你的視野!
為你提供更高的平臺!
We are pleased to invite you to join us!
